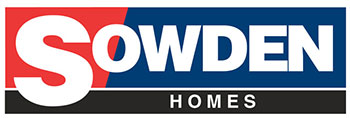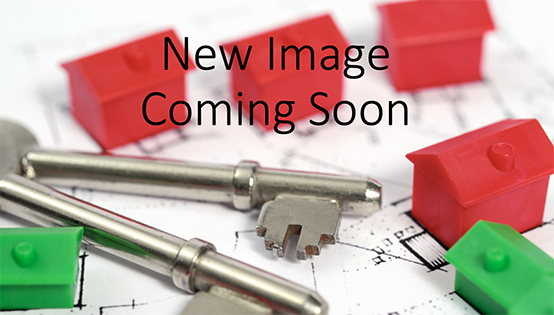The Dickinson
SSTC
Description
The Dickinson house type is a beautifully appointed 4 bedroom, 2 storey detached house with double garage.
In brief the accommodation on offer comprises of:
To the ground floor;
Sitting Room, Living/Dining Kitchen, Utility, Study and Cloakroom.
To the first floor;
Bedroom 1 with En-Suite, Bedrooms 2, 3 & 4 as well as a Family Bathroom.
Key Features
Integrated Appliances
En-Suite to Bedroom 1
Double Garage
Tenure Freehold
About the Development
Wyndham Grange consists of a mixture of well appointed semi-detached and detached new build dwellings and high specification apartments, which are located in the listed lodge building and coach-houses. Surrounding the homes at Wyndham Grange is 5 acres of beautifully maintained parkland. The site has been very sympathetically designed to enable as many residents as possible to take in views of the established trees and grassed areas.
Each and every home at Wyndham Grange has been built with today’s modern lifestyles in mind. There are homes for those wishing to step onto the property ladder for the first time, as well as large detached family homes, perfect for those looking for more room to accommodate their growing family.
The design and layout of the homes at Wyndham Grange also takes into account what is expected of a home in the 21st century. Some of the larger detached homes for example have rooms which are multi functional and could be used as a home office or playroom. The apartments offer a lock up and go lifestyle for older residents who might be wanting to spend some of their retirement in the sun or younger residents who are taken away from home for work. Whatever your requirements we are sure that Wyndham Grange has something to offer everyone.
Room Dimensions
Living/Dining 7102mm x 3500mm
Breakfast/Kitchen 5528mm x 2703mm
Study 3313mm x 2300mm
Utility 2200mm x 1900mm
Bedroom 1 3900mm x 3500mm
Ensuite 2115mm x 1600mm
Bedroom 2 3913mm x 3453mm (max)
Bedroom 3 3313mm x 3578mm (max)
Bedroom 4 3103mm x 2815mm (max)
Bathroom 1893 x 2200
Disclaimer
All images are used for illustration purposes only and are indicative only. Images may include upgrades such as wardrobes, carpeting, tiling, cupboard doors, lighting and landscaping. Materials such as brick and roof tile types and colours may vary, window size and type may vary. Floor plans are not drawn to scale. Measurements are approximate and given as a guide only. These should not be used as a basis for purchasing floor or furniture. Please ask the Sales Advisor on site for specific details.Sowden Homes reserve the right to alter plans, specification, elevation treatments and positions and types of doors and windows without prior notice. Sowden Homes reserve the right to change the house type mix and tenure of any home subject to market conditions and without notice.


